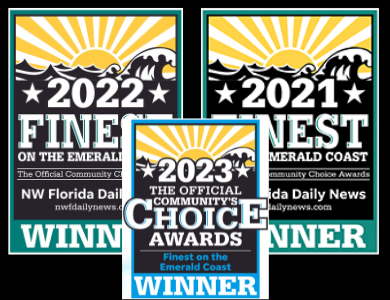


Listing Courtesy of: EMERALD COAST / Coldwell Banker Realty / Cynthia "Cindy" Zimmermann
136 Blooming Cove Crestview, FL 32539
Active (35 Days)
$365,000
Description
MLS #:
964713
964713
Taxes
$679(2023)
$679(2023)
Type
Single-Family Home
Single-Family Home
Year Built
2023
2023
Style
Craftsman Style
Craftsman Style
County
Okaloosa County
Okaloosa County
Listed By
Cynthia "Cindy" Zimmermann, Coldwell Banker Realty
Source
EMERALD COAST
Last checked Jan 22 2025 at 6:50 AM GMT+0000
EMERALD COAST
Last checked Jan 22 2025 at 6:50 AM GMT+0000
Bathroom Details
- Full Bathrooms: 2
- Half Bathroom: 1
Interior Features
- Woodwork Painted
- Window Treatment All
- Washer/Dryer Hookup
- Pantry
- Lighting Recessed
- Kitchen Island
- Floor Ww Carpet
- Floor Vinyl
- Ceiling Tray/Cofferd
Kitchen
- Washer
- Smoke Detector
- Refrigerator W/Icemk
- Oven Self Cleaning
- Microwave
- Dryer
- Disposal
- Dishwasher
- Auto Garage Door Opn
Subdivision
- Magnolia Creek Phase 1
Lot Information
- Level
- Interior
- Covenants
Heating and Cooling
- Central Air
Homeowners Association Information
- Dues: $95/Quarterly
Utility Information
- Utilities: Underground, Public Water, Public Sewer, Electric
School Information
- Elementary School: Riverside
- Middle School: Shoal River
- High School: Crestview
Stories
- 1
Location
Disclaimer: Information deemed reliable but not guaranteed. The information is provided exclusively for consumers personal, non-commercial use and may not be used for any purpose other than to identify prospective properties consumers may be interested in purchasing. © 2025 Emerald Coast Association of REALTORS Last Updated: 1/21/25 22:50
Vendor Number:29098
Vendor Number:29098



Gourmet Kitchen: Featuring quartz countertops, stainless steel appliances, a pantry and beautiful wood cabinetry. The dining area just off the kitchen is spacious enough to accommodate a large table.
Elegant Interiors: Luxury vinyl plank flooring in all areas except the cozy bedrooms.
Master Suite Retreat: The master bath includes a garden tub, separate shower, double vanity, water closet, and a generous walk-in closet.
Private Quarters: The second and third bedrooms are located on the opposite side from the master bedroom and share a hallway and a full bath, ensuring privacy.
Secluded Study/Office: Perfectly positioned at the front of the home for peace and quiet.
Ample Laundry Room: Plenty of room for folding clothes, sorting laundry, and organizing supplies. Washer and dryer included.
Relaxing Backyard: Relax on your covered back patio facing a wooded area and no rear neighbors.
Located in the desirable South Crestview area, this home offers an easy commute to local bases, shopping centers, and the stunning Emerald Coast beaches. The thoughtful split floor plan ensures privacy, making it the perfect retreat after a long day.
Don't miss the opportunity to make this like new Craftsman cottage your new home!