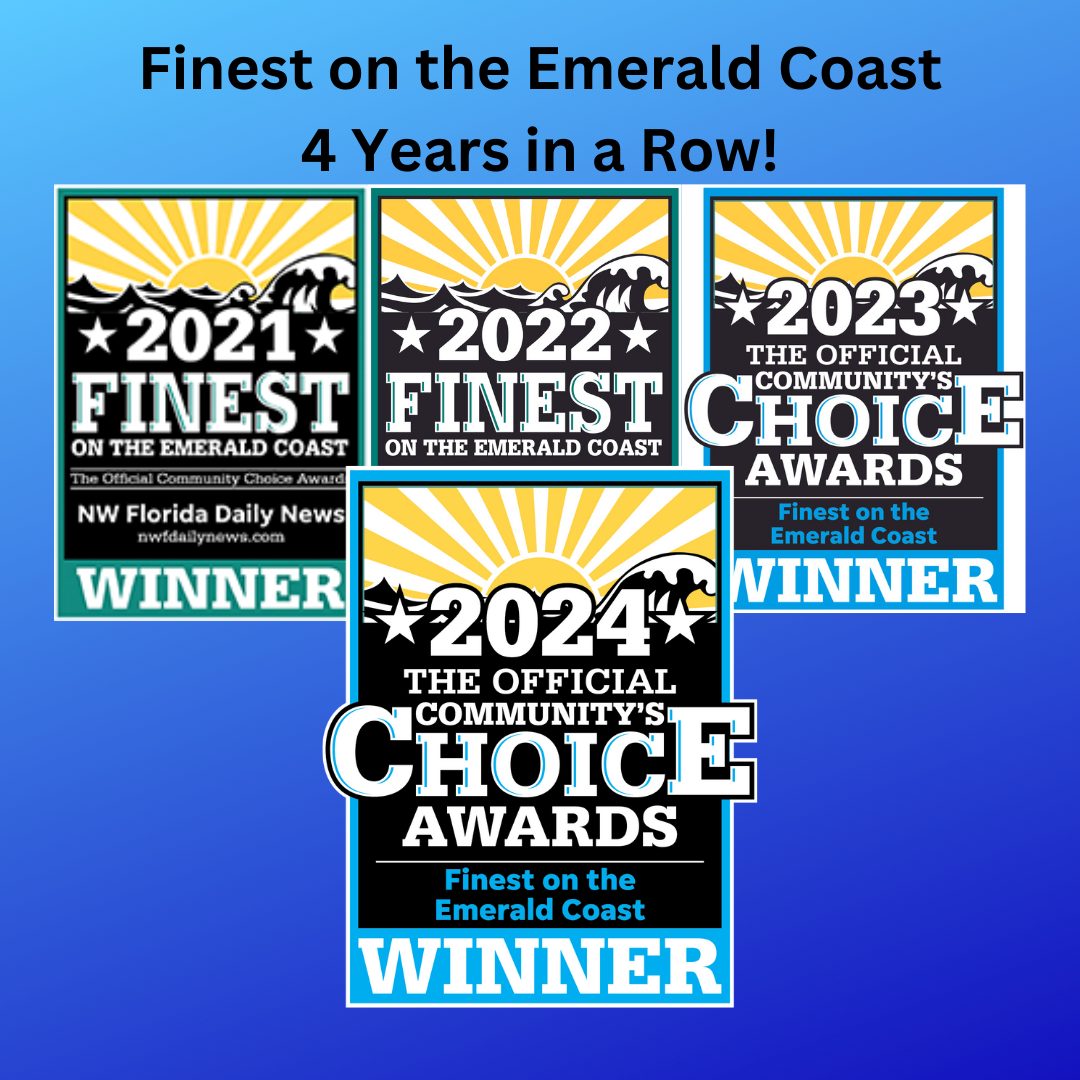


Listing Courtesy of: EMERALD COAST / Coldwell Banker Realty / Gretta Barrett / Donna Holman
3593 Autumn Woods Drive Crestview, FL 32539
Active (185 Days)
$295,000 (USD)
Description
MLS #:
979290
979290
Taxes
$2,778(2024)
$2,778(2024)
Lot Size
10,454 SQFT
10,454 SQFT
Type
Single-Family Home
Single-Family Home
Year Built
2016
2016
Style
Contemporary
Contemporary
County
Okaloosa County
Okaloosa County
Listed By
Gretta Barrett, Coldwell Banker Realty
Donna Holman, Coldwell Banker Realty
Donna Holman, Coldwell Banker Realty
Source
EMERALD COAST
Last checked Dec 22 2025 at 12:41 AM GMT+0000
EMERALD COAST
Last checked Dec 22 2025 at 12:41 AM GMT+0000
Bathroom Details
- Full Bathrooms: 2
Interior Features
- Kitchen Island
- Washer/Dryer Hookup
- Pantry
- Ceiling Tray/Cofferd
Kitchen
- Auto Garage Door Opn
- Dishwasher
- Microwave
- Refrigerator W/Icemk
- Water Heater - Elect
Subdivision
- Autumn Woods
Lot Information
- Level
Heating and Cooling
- Central
- Central Air
Utility Information
- Utilities: Public Water, Electric
School Information
- Elementary School: Walker
- Middle School: Davidson
- High School: Crestview
Stories
- 1
Location
Disclaimer: Information deemed reliable but not guaranteed. The information is provided exclusively for consumers personal, non-commercial use and may not be used for any purpose other than to identify prospective properties consumers may be interested in purchasing. © 2025 Emerald Coast Association of REALTORS Last Updated: 12/21/25 16:41
Vendor Number:29098
Vendor Number:29098



This beautifully designed 4-bedroom, 2-bathroom contemporary home offers the perfect blend of style, comfort, and functionality. From the moment you enter, you'll be greeted by a spacious foyer that flows seamlessly into the open-concept living area, featuring a trey ceiling and large windows that flood the space with natural light.
The kitchen is a chef's delight, complete with granite countertops, recessed lighting, a pantry, and a breakfast bar—ideal for casual meals or hosting guests. Just off the living area, the private master suite serves as a true retreat, featuring a spacious en-suite bathroom designed for relaxation and ease. Three additional bedrooms provide flexibility for family, guests, or a home office setup. An attached garage offers secure parking and extra storage, while the covered back porch and fenced backyard create a serene outdoor space perfect for entertaining, pets, or play.
Don't miss this opportunity to own a stylish, move-in-ready home in a desirable Crestview location, schedule your tour today!