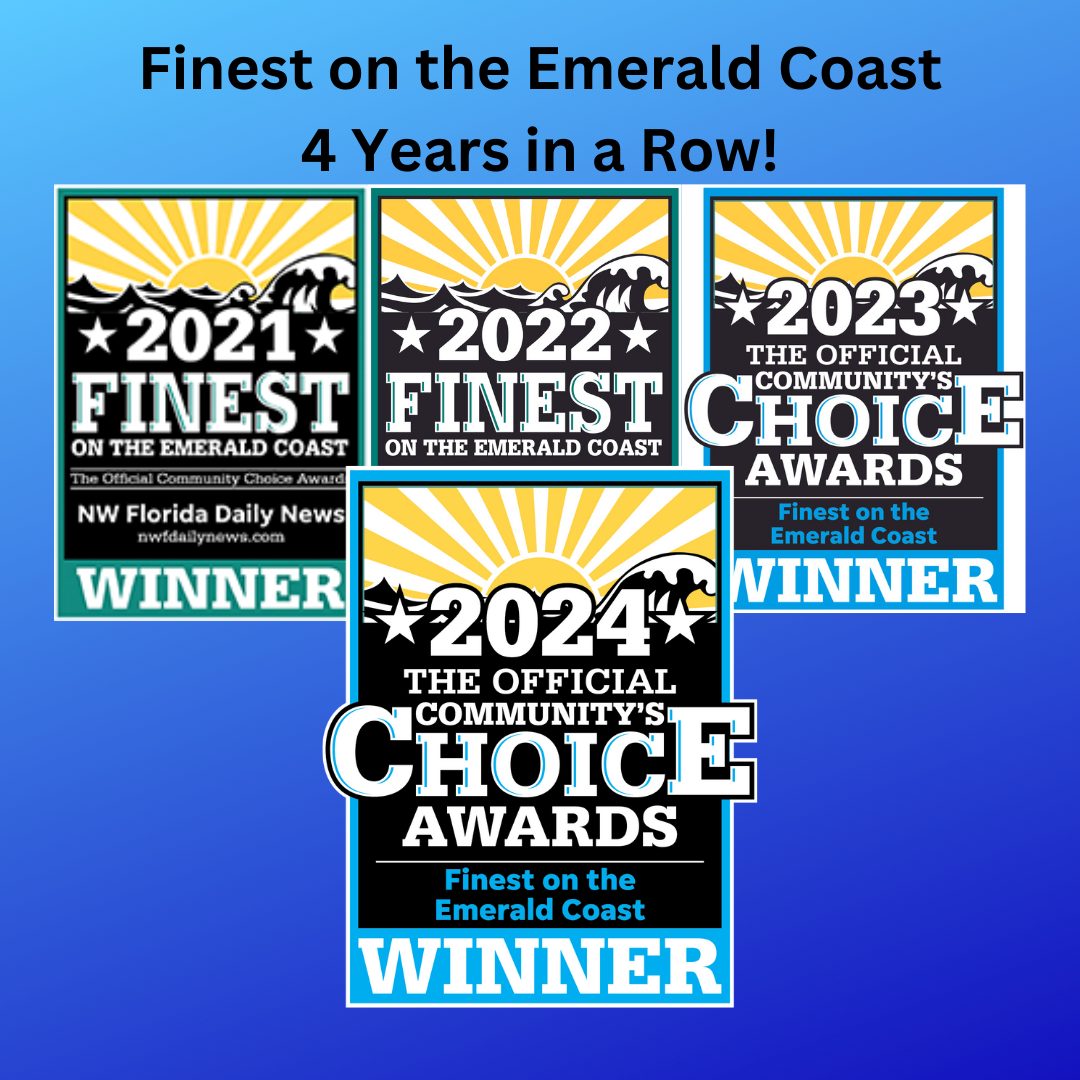


Listing Courtesy of: EMERALD COAST / Scenic Sotheby's International Realty - Contact: penny@scenicsir.com
3212 Bay Estates Circle Miramar Beach, FL 32550
Active (56 Days)
$7,450,000 (USD)
Description
MLS #:
987449
987449
Taxes
$39,229(2024)
$39,229(2024)
Lot Size
0.73 acres
0.73 acres
Type
Single-Family Home
Single-Family Home
Year Built
1999
1999
Style
Tuscan
Tuscan
Views
Bay
Bay
County
Walton County
Walton County
Listed By
Penny Jackson, Scenic Sotheby's International Realty, Contact: penny@scenicsir.com
Source
EMERALD COAST
Last checked Dec 7 2025 at 5:19 PM GMT+0000
EMERALD COAST
Last checked Dec 7 2025 at 5:19 PM GMT+0000
Bathroom Details
- Full Bathrooms: 4
- Half Bathrooms: 2
Interior Features
- Kitchen Island
- Breakfast Bar
- Built-In Bookcases
- Ceiling Raised
- Fireplace
- Fireplace 2+
- Washer/Dryer Hookup
- Newly Painted
- Pantry
- Wet Bar
- Ceiling Crwn Molding
- Lighting Recessed
- Split Bedroom
Kitchen
- Auto Garage Door Opn
- Dishwasher
- Microwave
- Stove/Oven Gas
- Washer
- Range Hood
- Refrigerator W/Icemk
- Wine Refrigerator
- Oven Double
- Central Vacuum
- Ice Machine
Subdivision
- Burnt Pine
Lot Information
- Within 1/2 Mile to Water
- Covenants
- Restrictions
- Cul-De-Sac
- Dead End
- Flood Insurance Req
Property Features
- Fireplace: Fireplace 2+
Heating and Cooling
- Central Air
- Ceiling Fans
Homeowners Association Information
- Dues: $1025/Quarterly
Utility Information
- Utilities: Tv Cable, Electric, Gas - Natural, Community Water
School Information
- Elementary School: Van R Butler
- Middle School: Emerald Coast
- High School: South Walton
Garage
- Garage
Parking
- Garage
- Oversized
- Golf Cart Enclosed
Stories
- 2
Additional Information: Scenic Sotheby's International Realty | penny@scenicsir.com
Location
Disclaimer: Information deemed reliable but not guaranteed. The information is provided exclusively for consumers personal, non-commercial use and may not be used for any purpose other than to identify prospective properties consumers may be interested in purchasing. © 2025 Emerald Coast Association of REALTORS Last Updated: 12/7/25 09:19
Vendor Number:29098
Vendor Number:29098




Accordion doors open to the family room and second kitchen with beverage cooler, oversized Wolf range with hibachi-style cooktop, and folding glass doors to the terrace. Outdoor living is effortless with a barbecue station finished in Dekton, a fire pit, new landscaping and pavers, and a boardwalk leading through the fenced yard to the private dock. Step outside onto a screened terrace with ample space for dining and entertaining around the attractive pool and bubbling spa.
The chef's kitchen boasts Cambria Inverness Frost quartz counters, a Thermador wine refrigerator, Wolf appliances, dual dishwashers, and Bianco Dolomite marble accents.
The primary suite offers bespoke his-and-hers closets, fireplace, fitness room, and a temperature-controlled wine room. The spa-inspired bath pampers with steam shower, freestanding tub, sparkling chandelier, and under-counter refrigerator. Upstairs, this magnificent home showcases three stunning guest bedrooms, all accessed from the galleried landing. The huge family suite has twin bunks over a king bed and a kitchenette outfitted for guests to help themselves to morning coffee or late-night snacks. Rounding out the host of amenities, there's a dedicated movie theater with eight tiered leather recliners for watching your favorite films. The adjoining quartz-topped bar has twin beverage refrigerators for serving endless wine, soda and snacks.
Additional highlights include a pool bath, a European lift, and a fenced dog run. The Village of Baytowne Wharf and Grand Boulevard put shopping, sports, and world-class dining within easy reach by golf cart. The resort also offers a private beach club, four championship golf courses, a world-class tennis center, and a deepwater marina, providing a lifestyle that truly has it all.